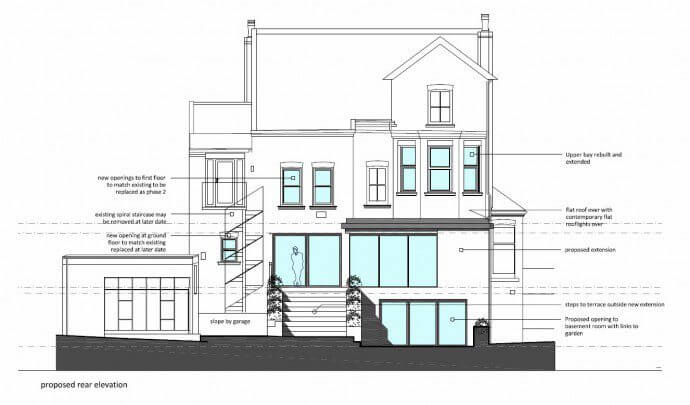
Bromilow Architects have recently obtained planning permission for this contemporary extension to a large villa in the Birkdale Conservation area.
The rear of the house was a collection of small rooms with little connection to the large garden outside and the clients wanted to make better use of this space . The small size of the existing kitchen was typical for this age of house and did not offer the kind of living space that suited this grand house.
The proposal opens up these space to provide a family living space over looking the substantial gardens. A new extension to the rear of the property will provide a fantastic dining area with large expanses of glass.






No Comments