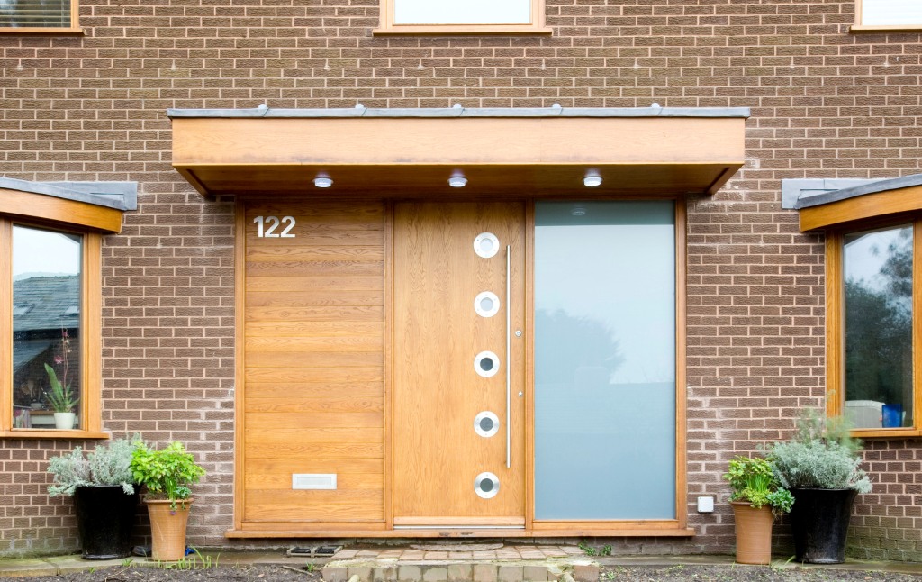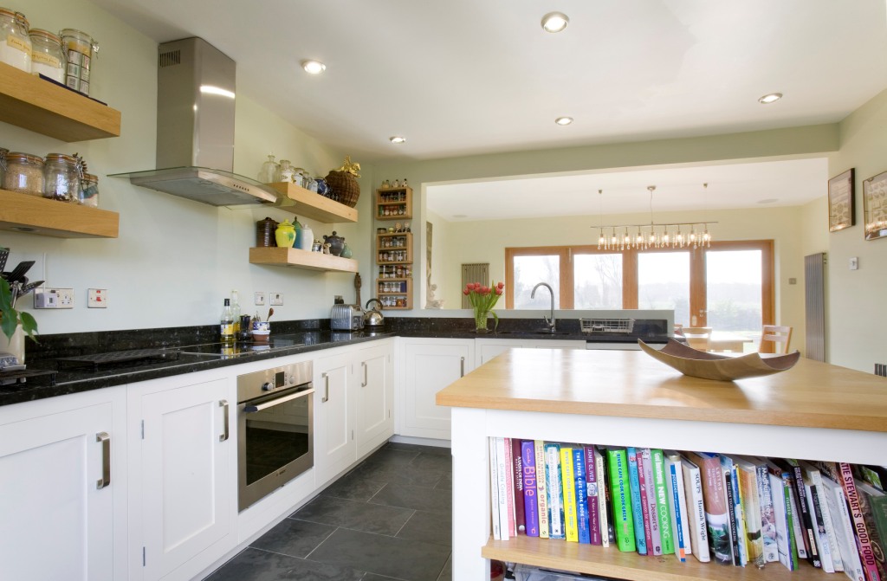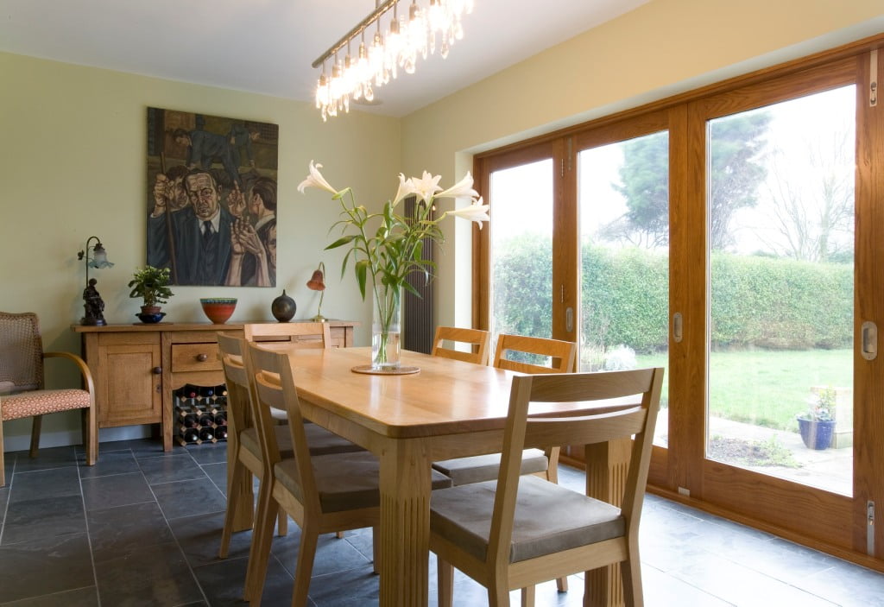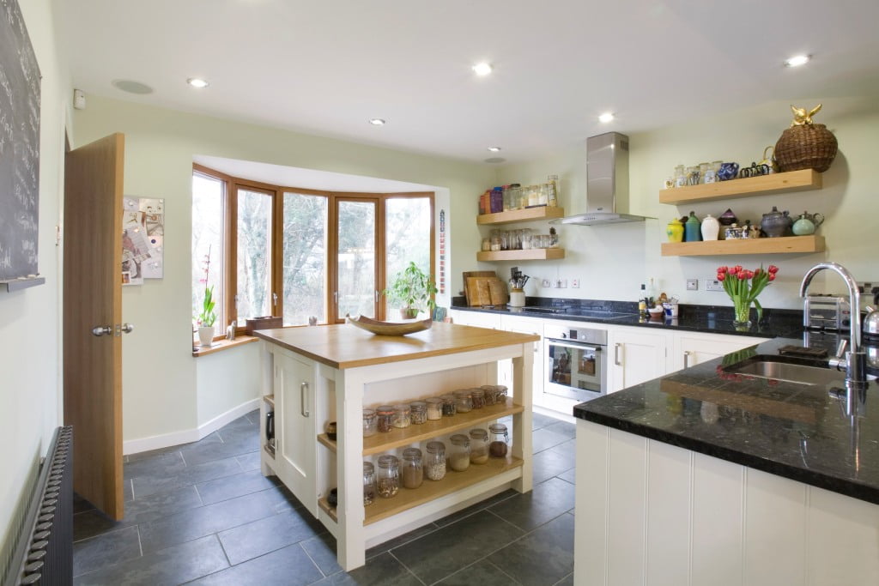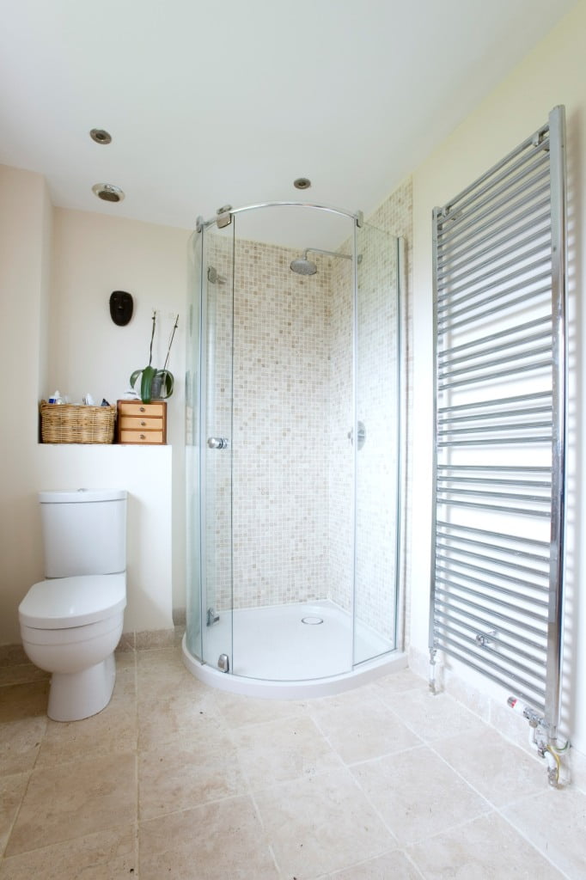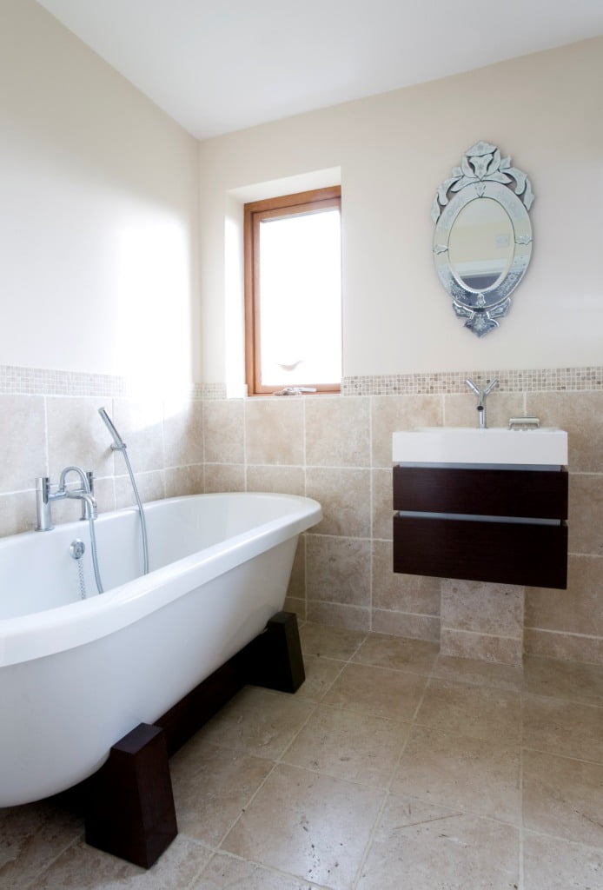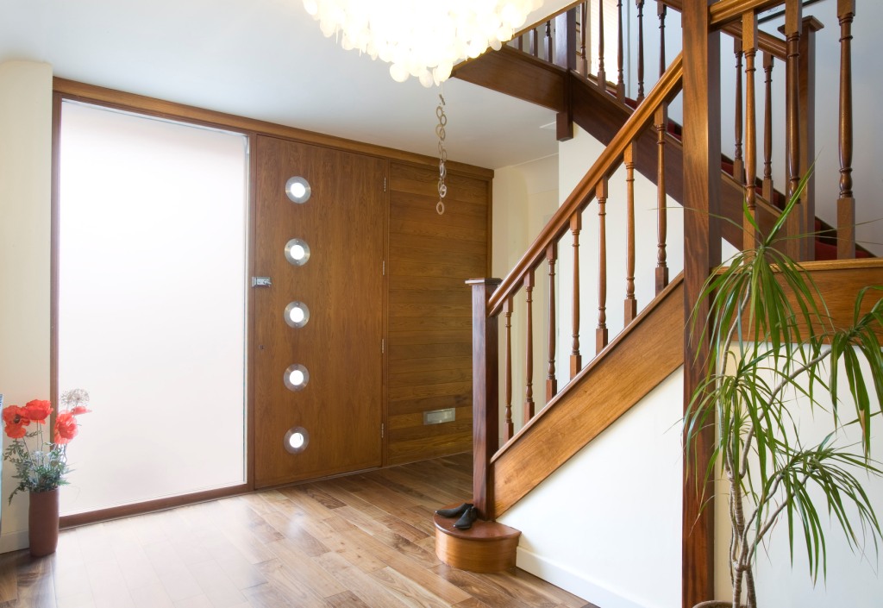Our Client purchased this property in a rural part of North Liverpool to enable their stabled horses to be more accessible to them.
The house when purchased was in a dated and poorly kept condition. The Client wished to transform the exterior appearance of the property, and to make better use of the internal spaces, as well as fully updating and refurbishing the internal finishes and fittings.
The external solution was to replace all external joinery, and redesign the front entrance area, as well as create large openings to the rear to maximise the fantastic views across farmland to the rear. The design of the new windows was an important element, as this was key to transforming the external appearance of the property from a faux-cottage to a modern contemporary dwelling. This was achieved using American white oak frames with large areas of glazing, this reducing transom and mullions.
Internally, the ground floor was altered to re-orientate the living areas to make the most of the views out to the rear of the property. The dining room and kitchen spaces were exchanged and both spaces were opened up to provide a large open-plan space with the feature of the space being large sliding/folding doors opening up to the rear garden.
Ground floor WC and utility spaces were added, and an enlarged bathroom to the first floor was also created.
Particular emphasis was given to the careful selection and specification of natural materials for joinery and internal finishes, which our Client had a particular interest in.


