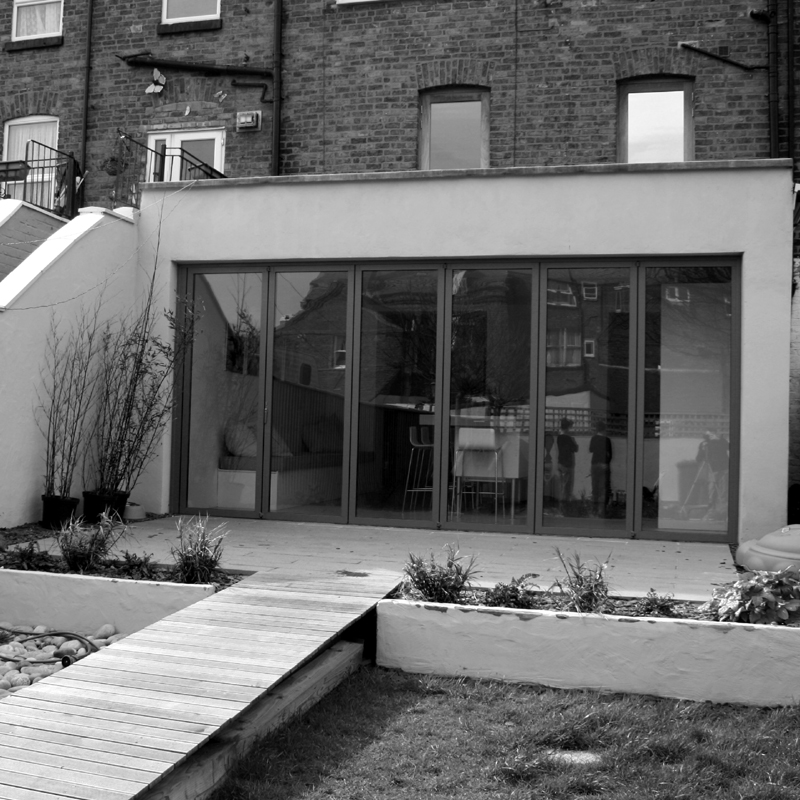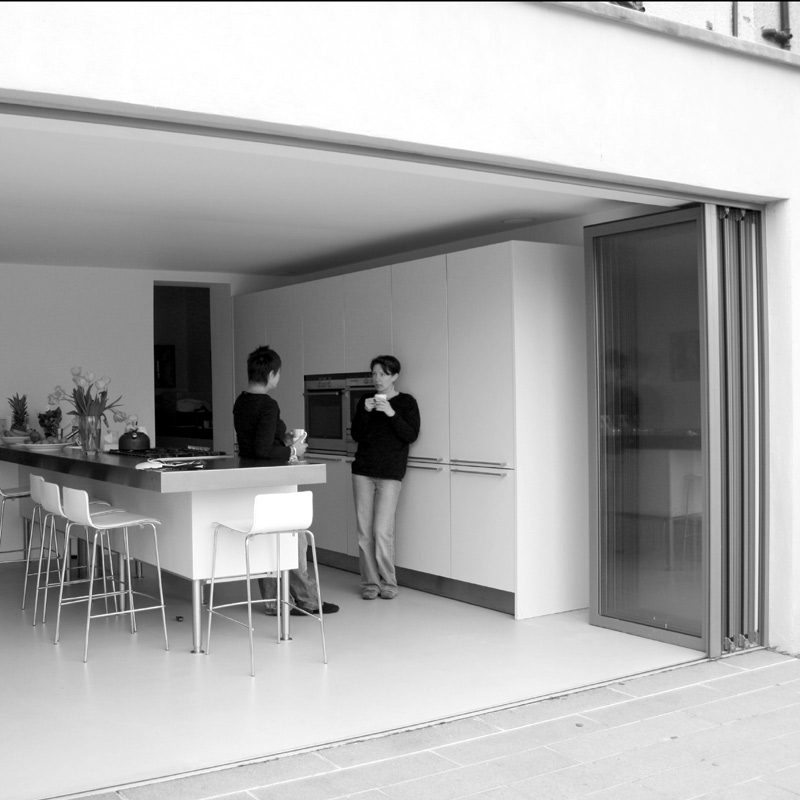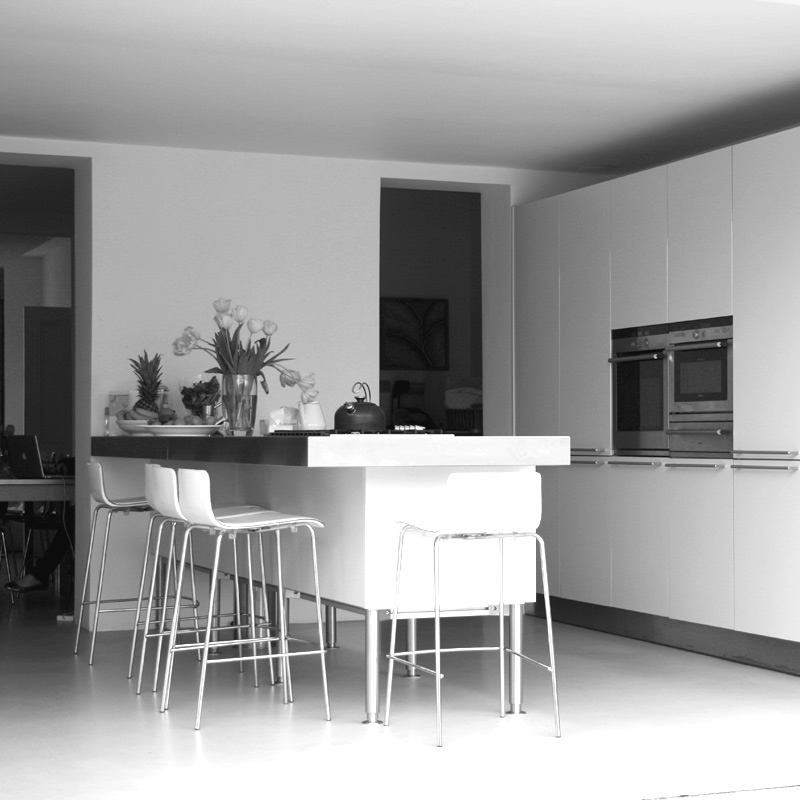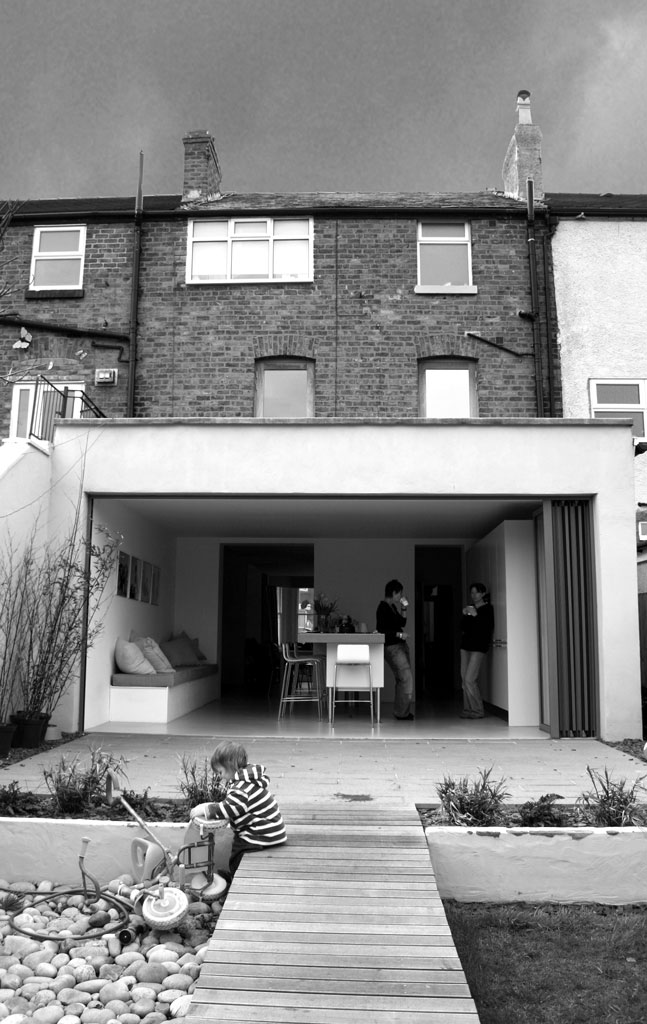The scheme involved the full refurbishment of the ground floor of a large three storey terraced house. The design was a collaboration between the practice and the client.
The project created an open plan area with interlinking spaces for dining, cooking and living to the extent of the ground floor with additional utility space neatly concealed adjacent to the kitchen. The large sliding folding doors to the rear open up to a new landscaped garden.




