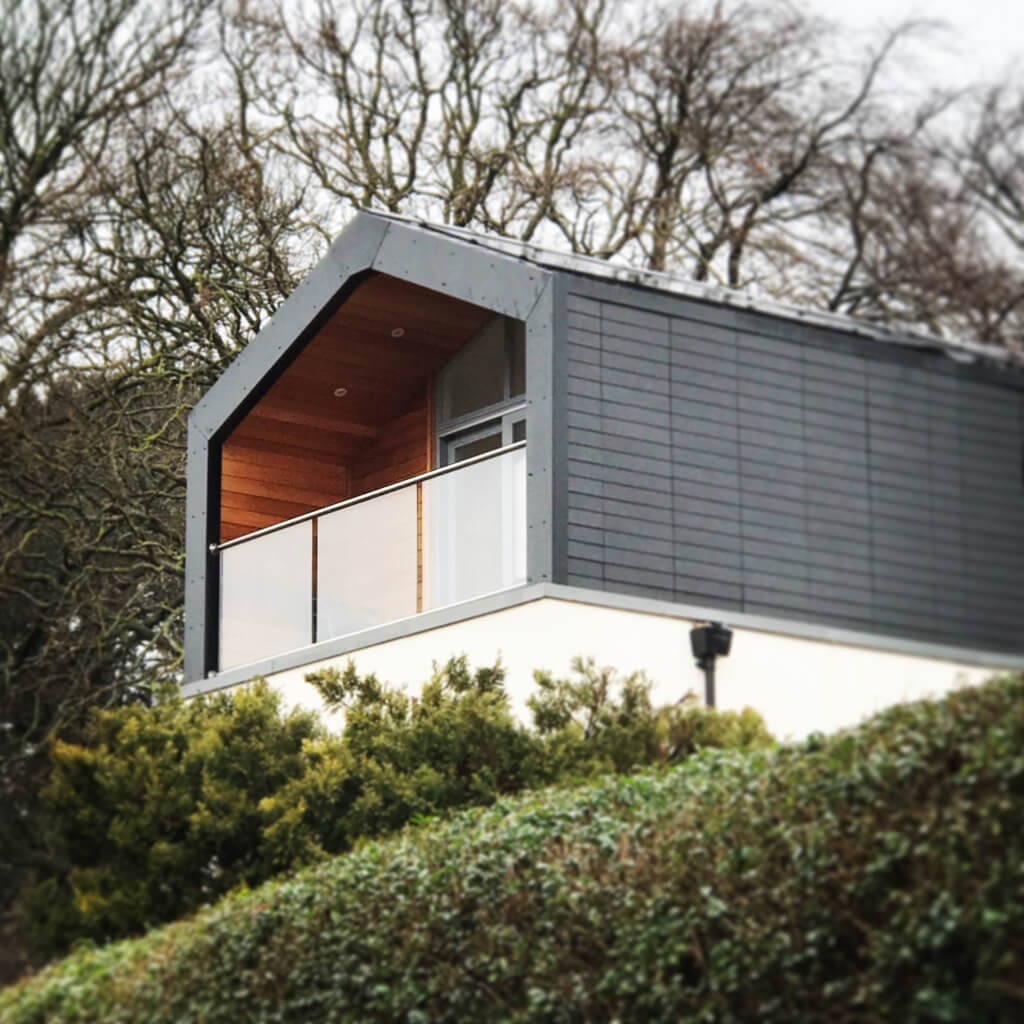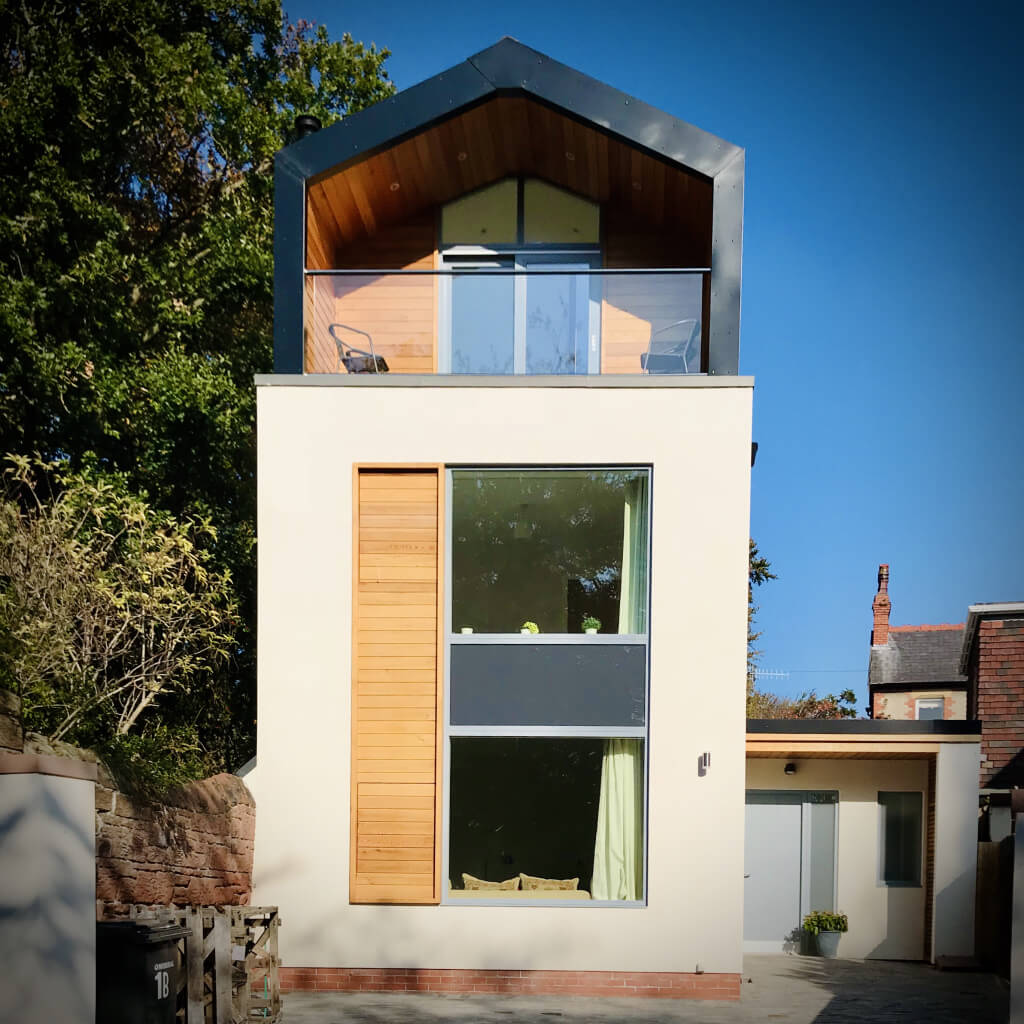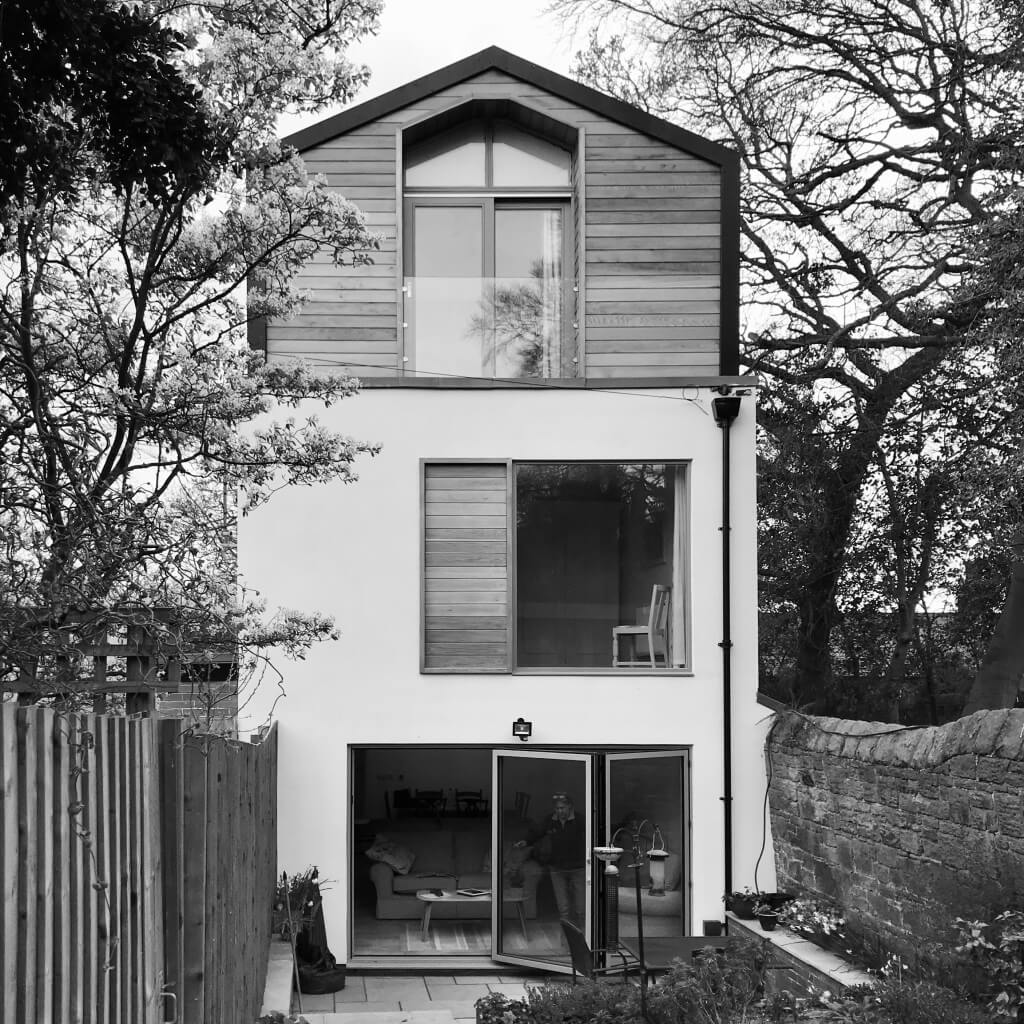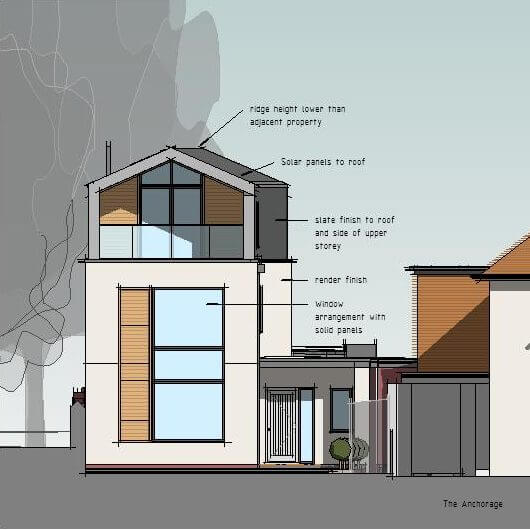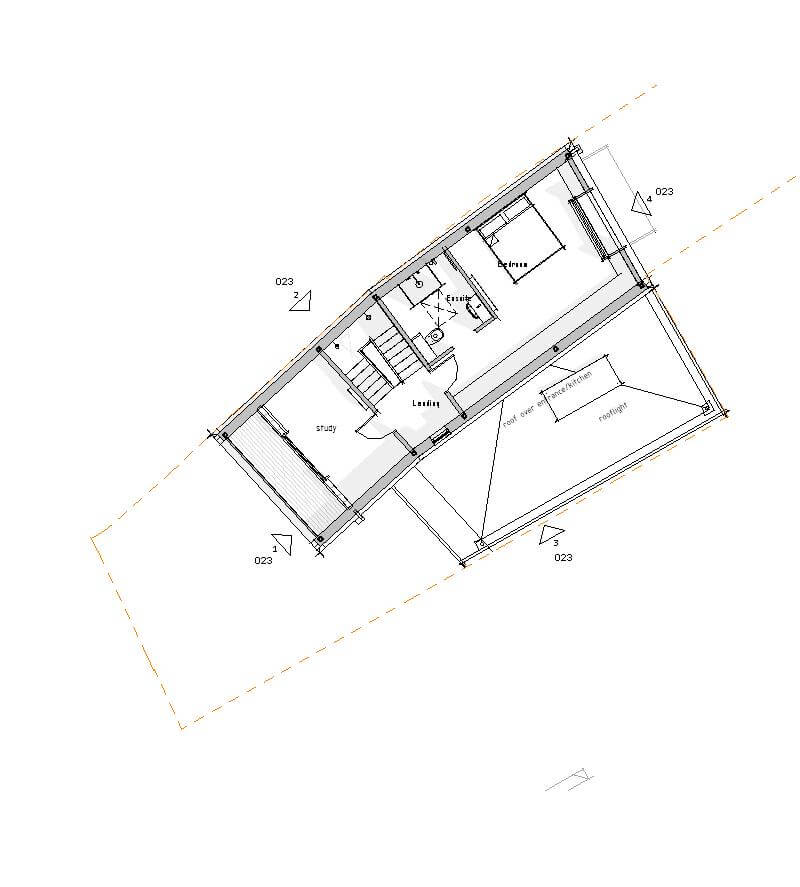Our Client had a disused 2 storey garage within their garden. They asked us to design a new dwelling for them, for their retirement. The site had several challenges; it was an awkward shape being long and narrow, and there were restrictions caused by overlooking from and to neighbouring properties.
We worked closely with the Local Planning Department, during the design process, to make sure we were meeting their policy.
Due to the size and shape of the site, it was discussed and agreed early on in the design process, that a contemporary approach to the design and appearance of the dwelling was to be taken. Our clients were excited to work with us to develop this bespoke contemporary approach to their new dwelling.
The final outcome has given our client a 3 storey, 3 bedroom dwelling. Carefully thought out space planning, has provided them with interesting open plan spaces, lots of natural light and a top floor private study space with a balcony offering great views over the local park.

