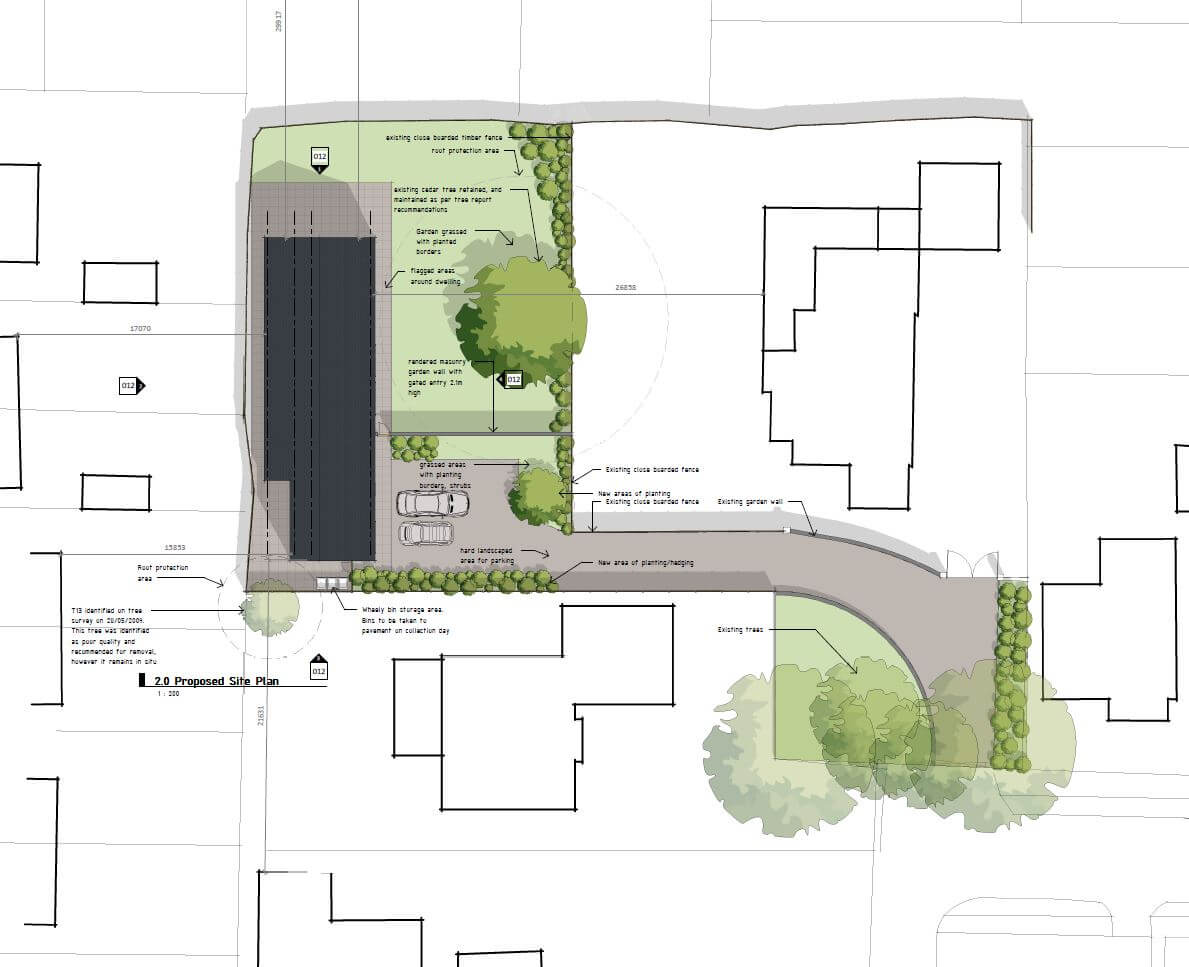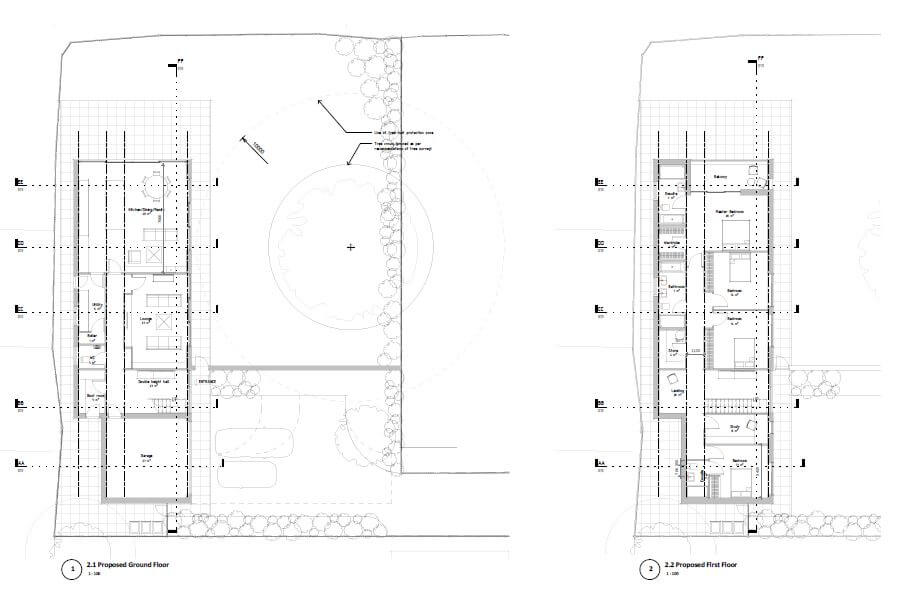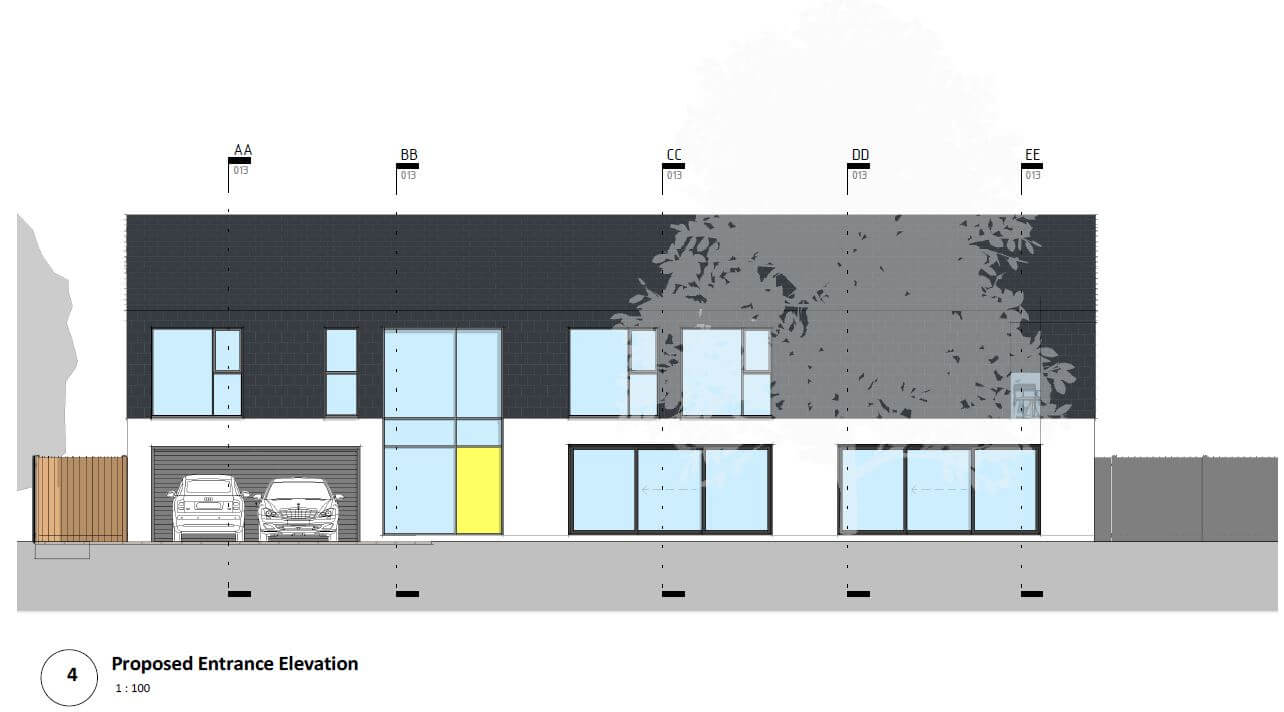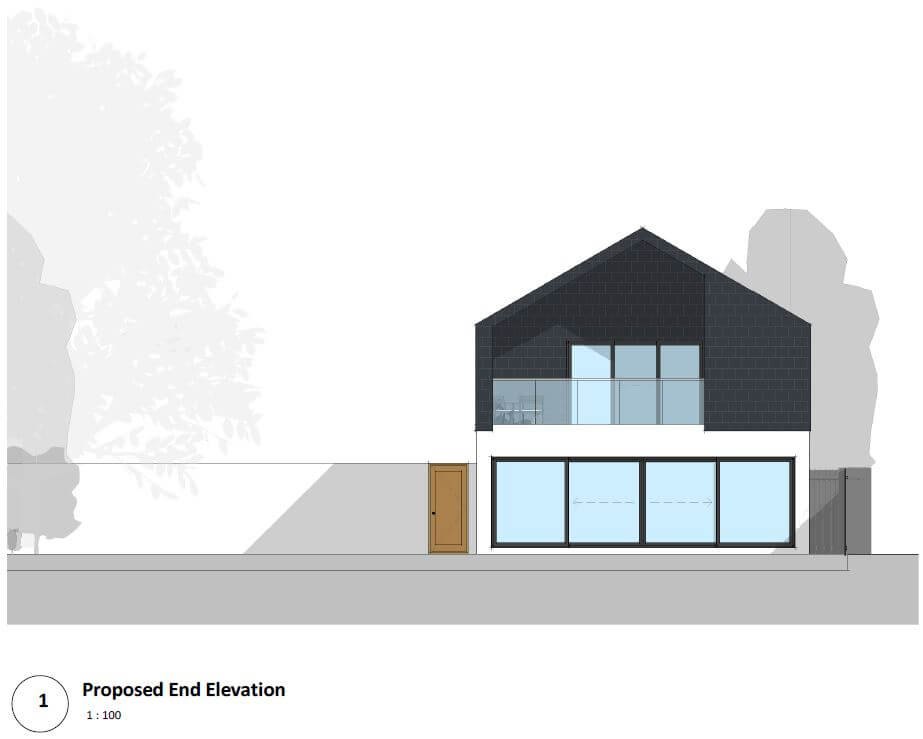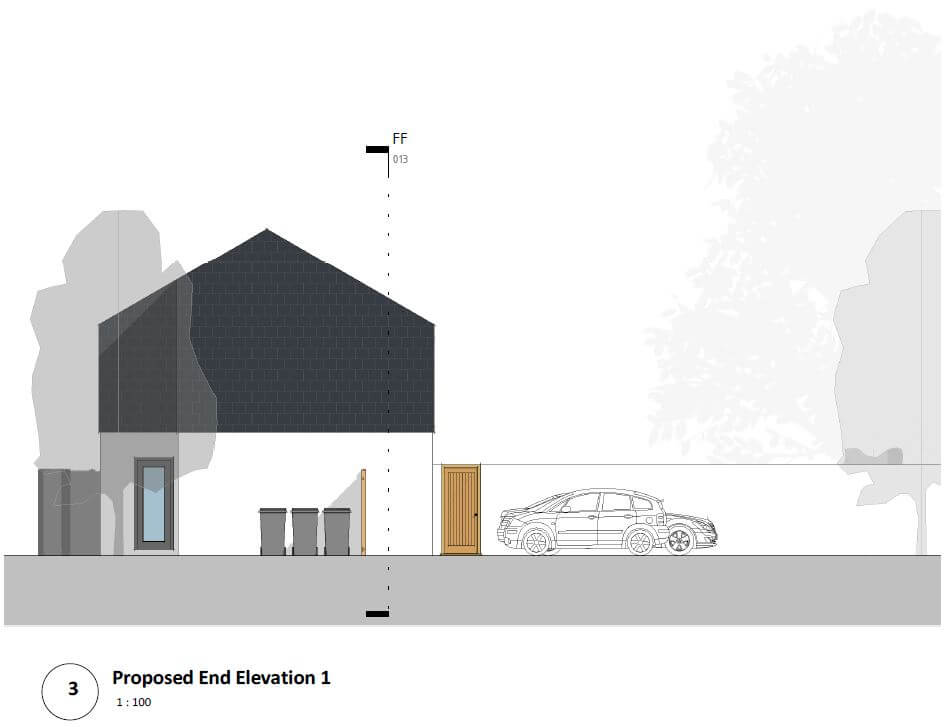Our client had previously sold a portion of rear garden for the development of a new dwelling. Their rear garden was a significant size, and therefore they were looking to repeat this process. They appointed us to initially look at preparing an outline planning application for a dwelling in their garden. Following a successful outline planning approval, our client decided that they would like to explore a detailed design for this proposed new dwelling, with a view to it being their home.
The site, being a rear garden, had a number of restrictions to consider, including several large trees with preservation orders. There were overlooking and interface sight lines to also consider as part of the design process. A particularly large tree was a main feature in the garden. The root protection area for this tree directed the way the building form developed.
A simple linear form for the dwelling was developed. This linear form lent itself to developing a contemporary design, providing large open plan spaces, a balcony and lots of natural light to this dwelling. Simple lines, with large openings and a sharp crisp palate of materials has given this proposal a sleek solution to this garden site.
The proposal is currently in for Planning, with a decision due in the next few weeks.

