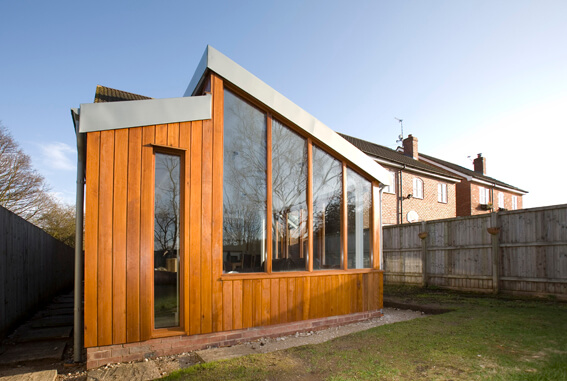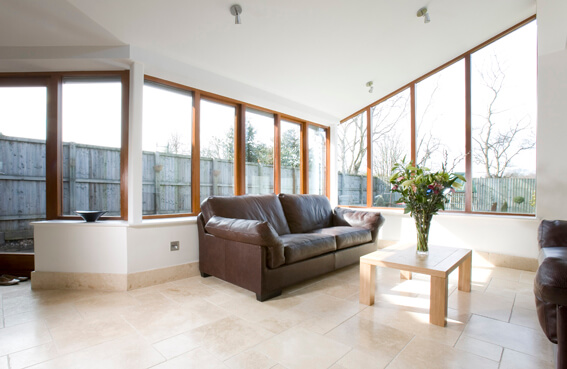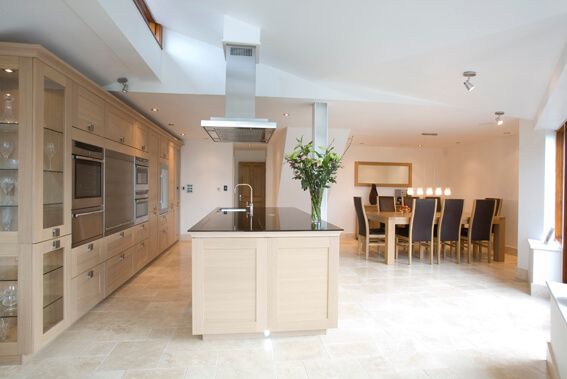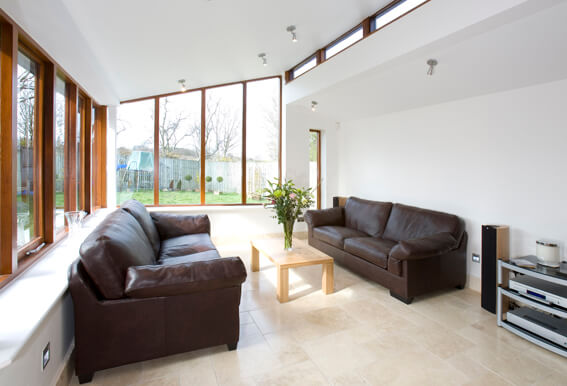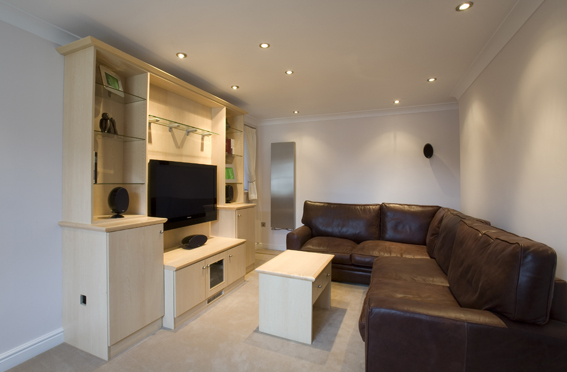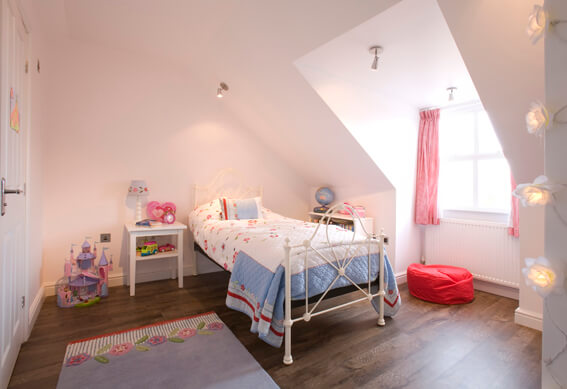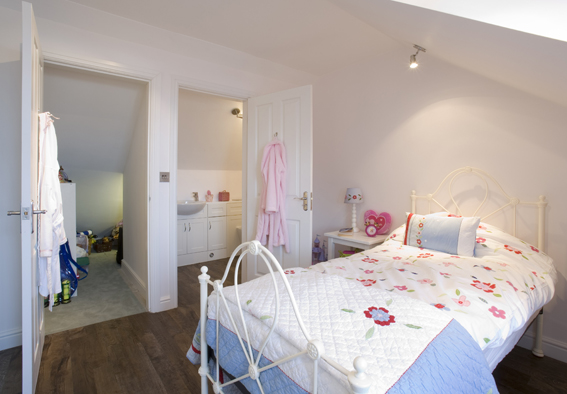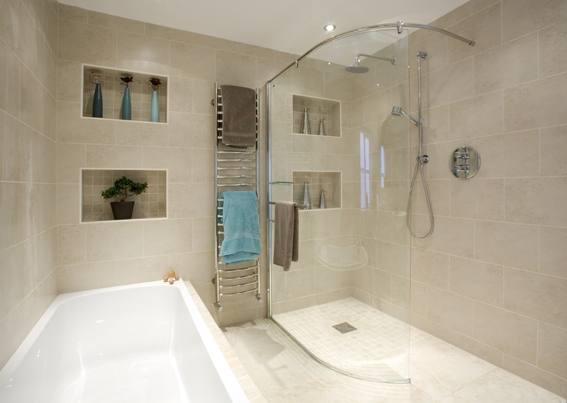Our Client wished to greatly increase the size of their property to provide an open-plan living area, and create an extra bedroom in the roof space. The proposal was to be a bespoke design led solution, to provide our Client with the extra space in an imaginative and considered way.
The construction for the conversion of the trussed-rafter roof was carefully designed alongside the manufacturer of the specialist system utilised to convert the trussed-rafters. This system enabled the roof to be converted easily into the extra bedroom, en-suite and study spaces.
The ground floor extension provided our Client with their open plan living/dining/kitchen space which leads easily into their rear garden.

