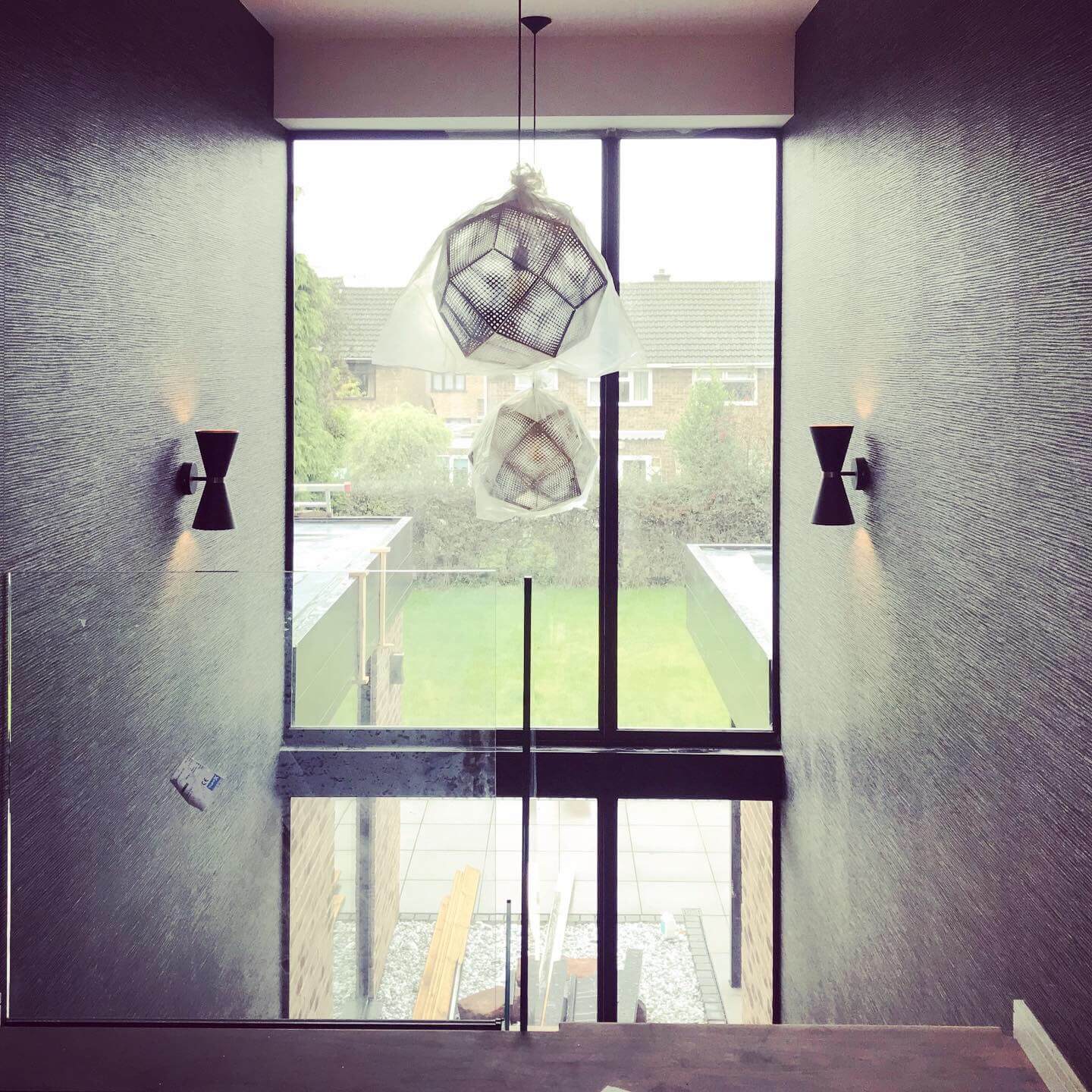Streamline Your Planning Application Process with Bromilow Architects
Navigating the complexities of gaining planning permission in Wirral can be daunting and time-consuming. At Bromilow Architects, we understand the intricacies of the planning system and are here to simplify the process for you. Our experienced team is well-versed in local policies, and procedures, ensuring that your planning application stands the best chance of success.
Why Choose Us for Your Planning Application?
Expertise and Experience: With years of experience in the industry, our architects have a deep understanding of the planning process. We stay up to date with the latest regulations and guidelines, allowing us to provide informed advice tailored to your specific project. Whether you require planning permission for a residential, commercial, or mixed-use development, our expertise ensures that your application is accurate, comprehensive, and compliant.
Tailored Approach: We recognize that every project is unique, and we take a personalized approach to each planning application. Our team will work closely with you to understand your objectives, aspirations, and constraints. By comprehensively assessing your site and considering local context, we develop a bespoke strategy to maximize the chances of success while aligning with your vision.













