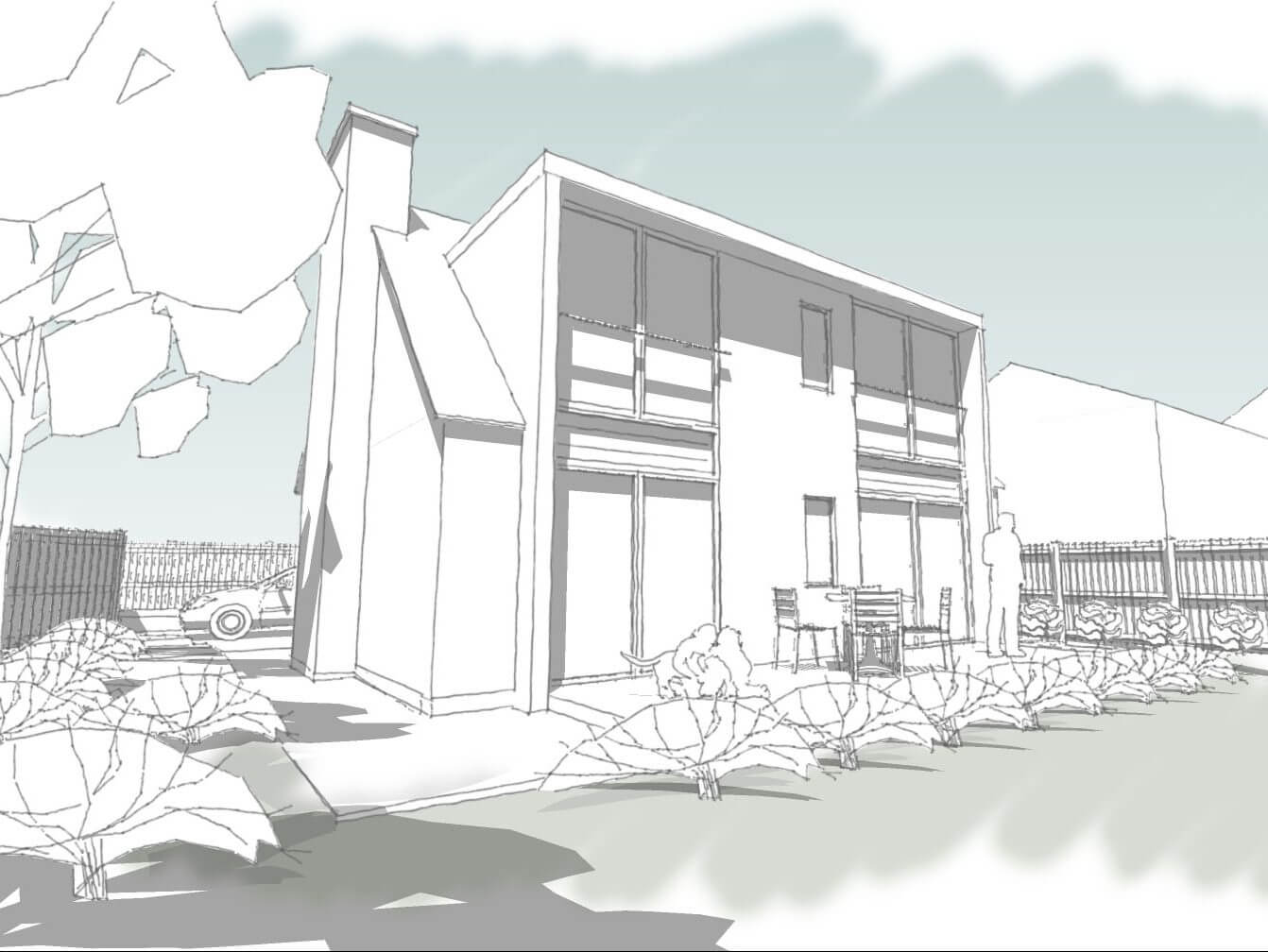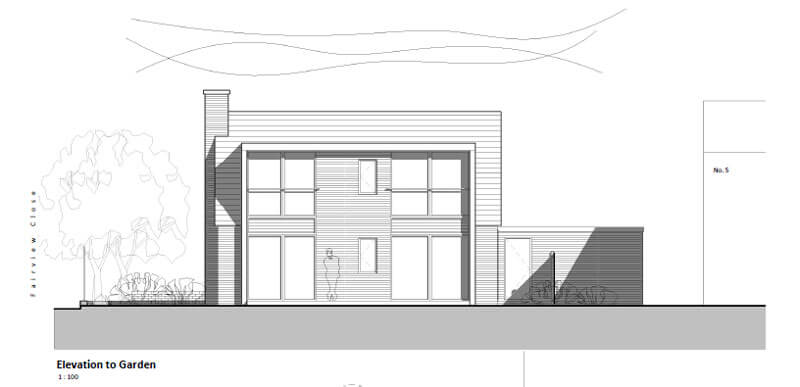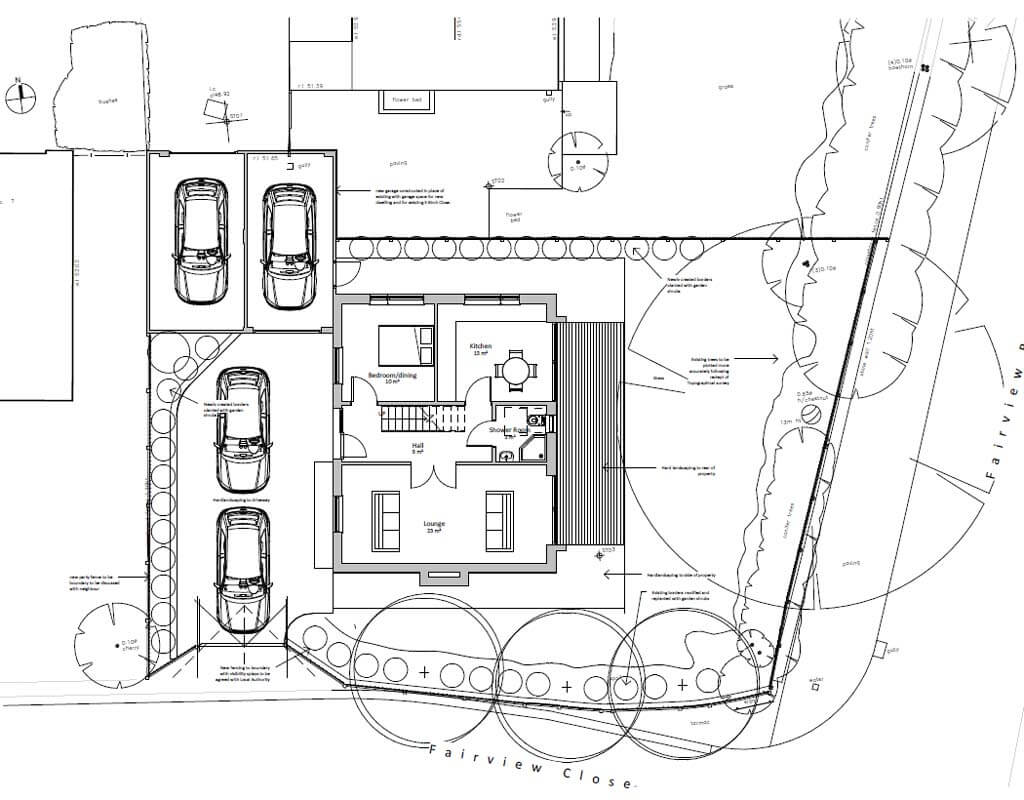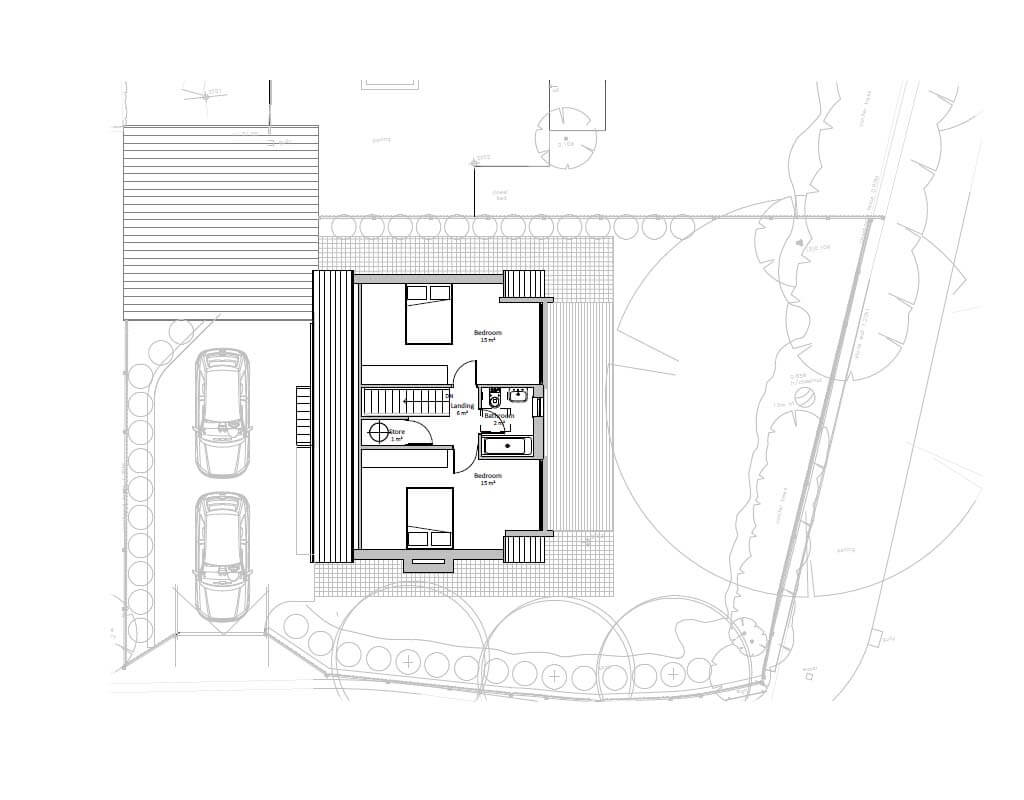This house was developed in the garden of our clients property, for them to retire into. The house was based on the 1970’s steep pitched dormer bungalows of the surrounding area, but with a modern twist, adding the full height dormer. By extending the dormer out from the back of the house, the rear elevation features an impressive glass wall; the main living room, kitchen and bedrooms all over looking the garden.




