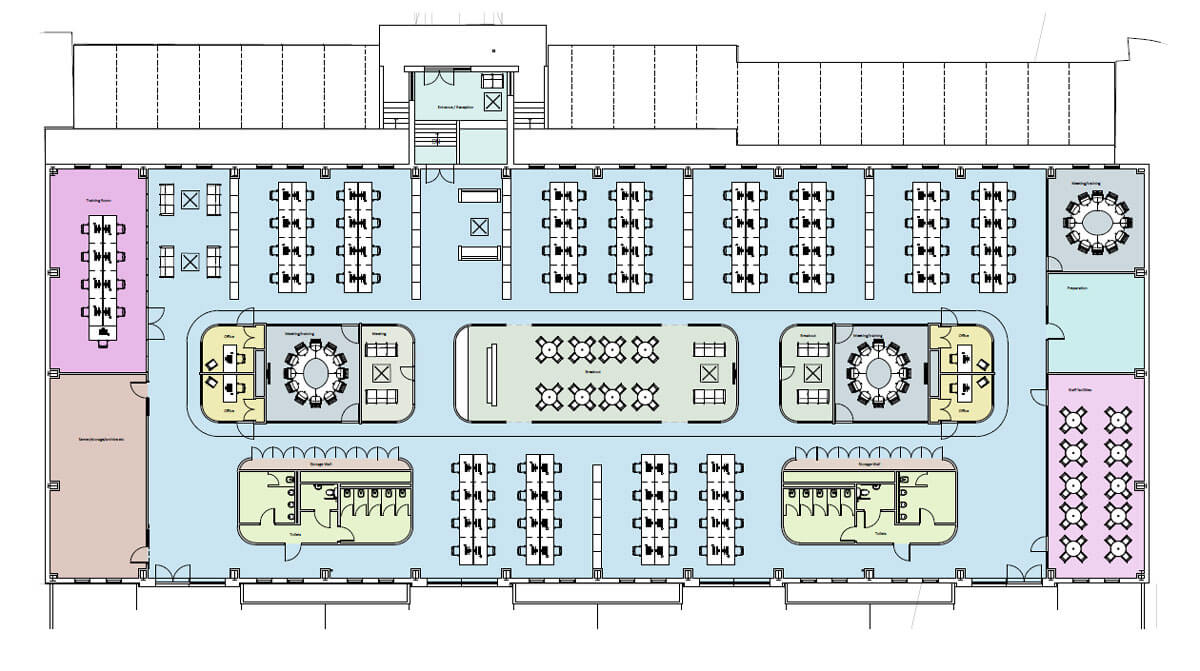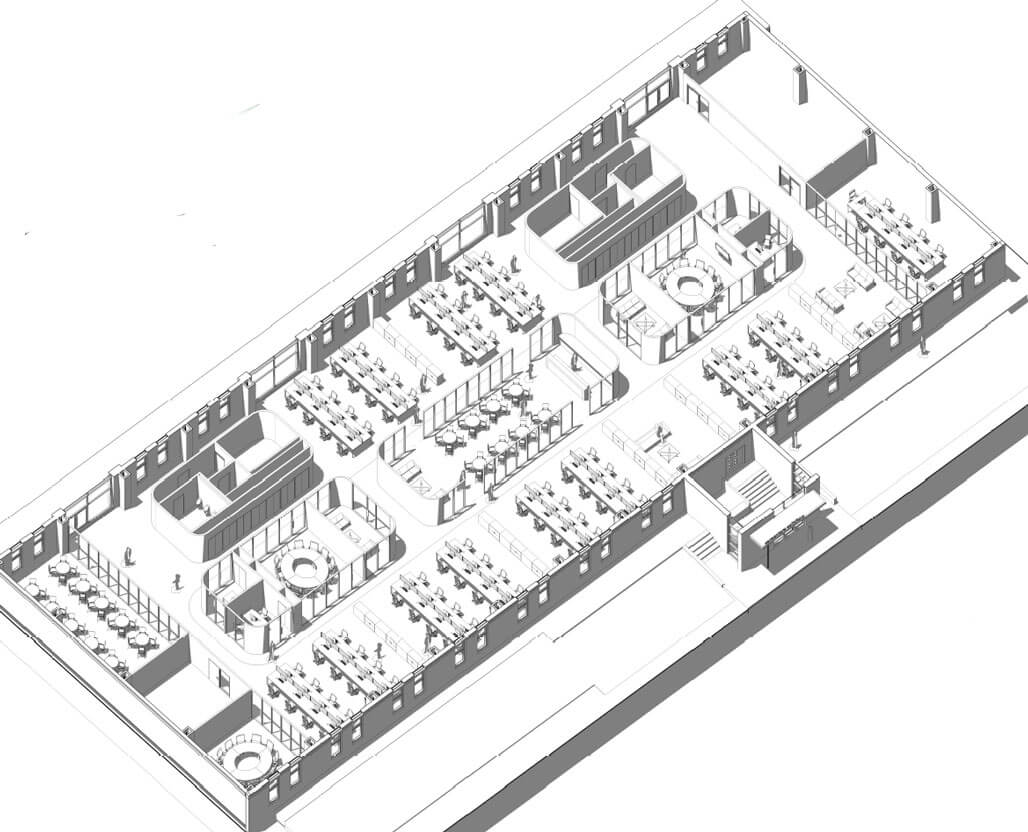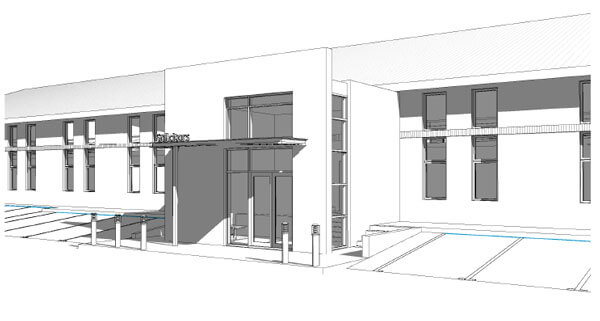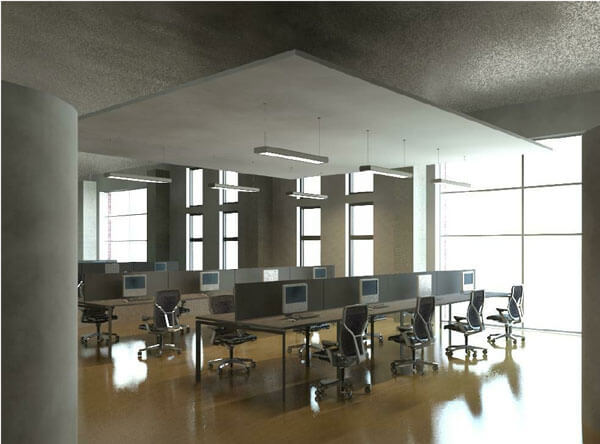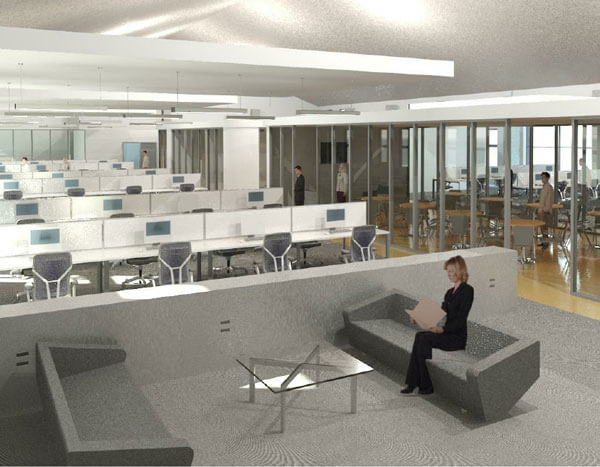Bromilow Architects have been appointed to convert a large warehouse in to offices for a private client. The project is in its early stages but we have been working closely with both the building owner and end user to deliver a project that will meet the needs of a modern commercial organisation.
We have produced indicative layouts together with basic 3D images to enable the client to visualise the proposed scheme.

