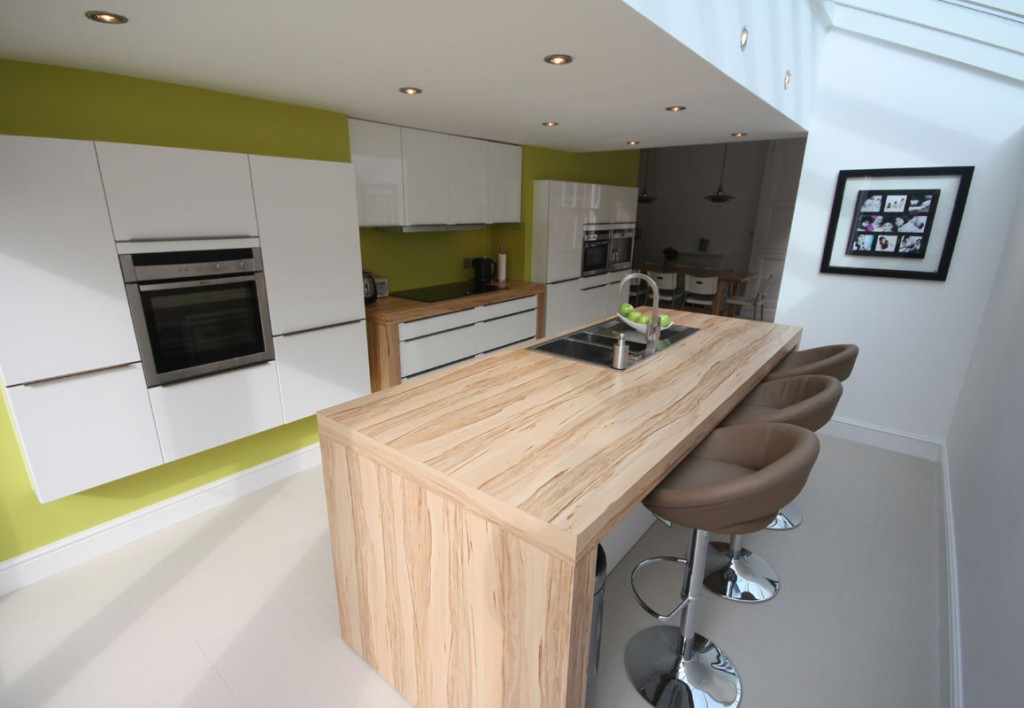
This extension in West Kirby has recently been completed and the owners are absolutely thrilled with it. In terms of space added to the house, we are only talking of a few square meters, but in terms of usability and shear enjoyment of using the new space, the impact has been amazing. We designed the space to open up the existing kitchen to the dining room which was previously seperated by a corridor and WC. The glass roof and end wall make a huge difference to the amount of light coming in and really gives this large Edwardian house a kitchen and dining space that the owners are proud off.
The attached images are some preview shots taken by View, a local lifestyle magazine for their October issue. The photographs will feature in a double page spread feature with James James. We have also added a couple of the 3d working images from the early design stages to show how this finished space resembled our initial ideas.
The kitchen was supplied and fitted by James James of West Kirby who do a great range of Rational kitchens from Germany.
We hope you like it and if you would like us to work with you, to unleash the potential in your home, then please contact us. We would love to help.

















No Comments